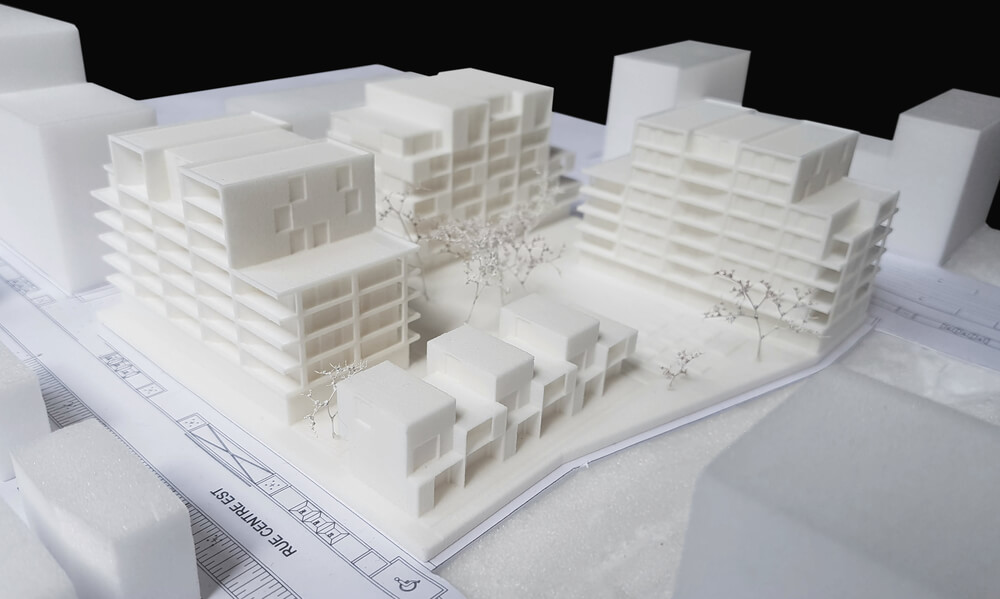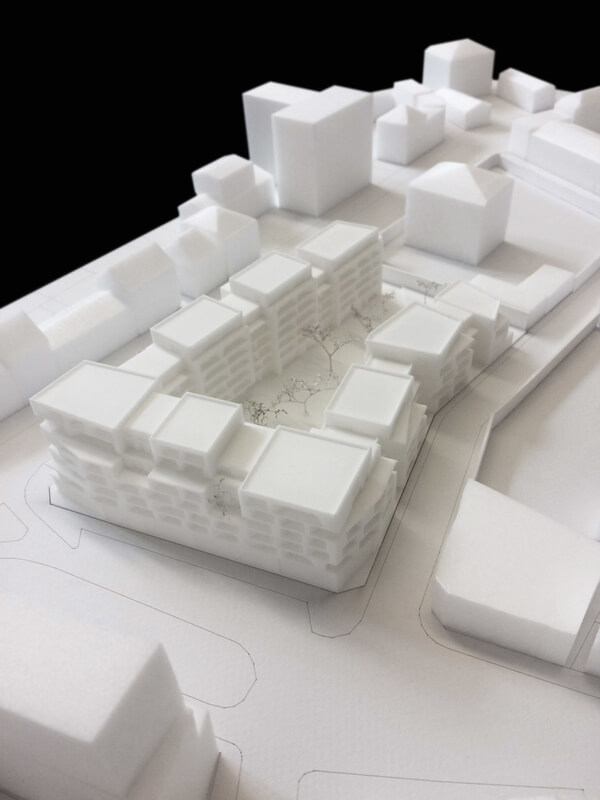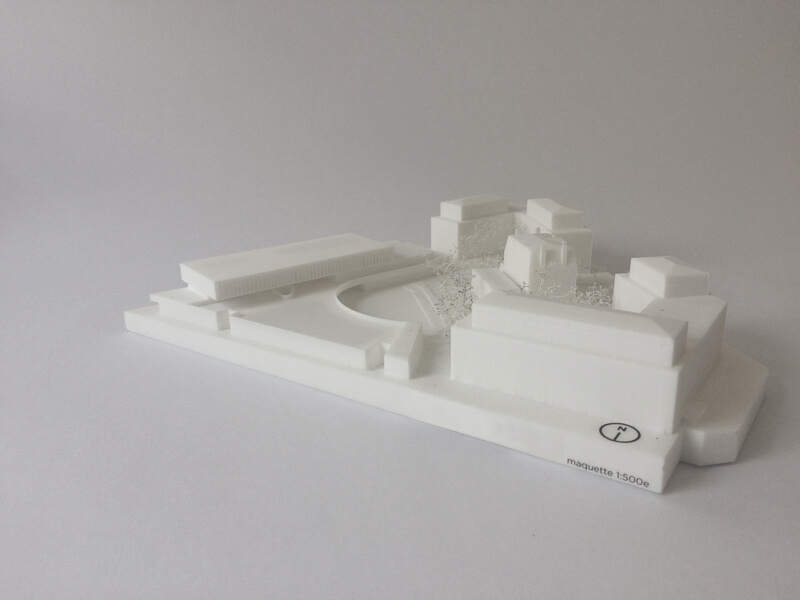How using 3D printing for architecture projects can truly help your business
Posted By Amandine Richardot on Oct 3, 2018 | 0 comments
The challenges of the architecture field are numerous. For instance, building architectural models in tight deadlines is very demanding. Luckily, using 3D printing for architecture is a great way to make the life of architects easier, helping them to get great models for their contests! As a 3D printing service, we can clearly see that the use of additive manufacturing for architecture is booming. Today, Arnaud Payn, one of our customers explains to us how using 3D printing is a true asset for his architecture company.
Can you introduce yourself to our readers?
I’m a junior architect at the architecture company Gaëtan Le Penhuel, in Paris. After I graduated from my architecture studies in 2015 and from civil engineering studies in 2017 at the INSA of Strasbourg, I integrated this architecture agency in December 2017. I work on several steps of our projects, from design for contests to the making of sketch folders, studies before projects, building permits, and interior design books.
And what about your architecture company?
Our agency, Gaëtan Le Penhuel & Associés, is made of 20 collaborators who contribute to all projects. Together, we practice our architect job from the angle of multidisciplinarity and curiosity.
We don’t limit ourselves to one similar type of programs, we work on projects that connect various sectors: offices, education, housing, early childhood, elderly, healthcare, laboratories, culture, urbanism. All of these various and complementary experiences are subject to a deep reflection in order to give really appropriate answers to the needs of our users and partners with whom we specifically want to work in synergy.
The quality of life and the concern for day-to-day well-being occupy an essential place in our buildings. However, our projects always show a will to assert a singular architecture. Thus, our projects are more than ever looking for clean lines and clear spaces. We’re looking for an expressive sobriety which enters in vibration with its context.
Who are your customers?
Our main customers are real-estate agents who collaborate with our agency for the conception and realization of collective housing and tertiary equipment throughout France. The agency also takes part in the realization of public programs, such as schools or sports infrastructures for municipalities.
3D printing is involved in the making of architectural models for contests or for presentations to these interlocutors.
Why do you use 3D printing for your architectural models?
3D printing allows us to create architectural models in a short lead-time, at a reasonable cost. Moreover, this manufacturing process requires the complete 3D modeling of the 3D printed model. This helps us master the level of details and the visual simplifications desired.
Which 3D printing technology and material do you use?
We use the Selective Laser Sintering (SLS) 3D printing technology, with the raw Nylon PA12 material. This technology makes it possible to create models that truly resemble our architectural proposals, keeping the sharp edges, and making it possible to have clear openings, contrary to 3D prints made with the Fused Deposition Modeling (FDM) technology.
Additive manufacturing also allows us to produce white architectural models, a type of model frequently used for contests, expressing a simplified volumetry of the project, without the information related to its materiality.
Why do you use a 3D printing service like Sculpteo?
Sculpteo’s 3D printing service integrates numerous 3D printing technologies, such as Selective Laser Sintering which interests us most.
Moreover, the preview interface offered is simple and fast. It reveals quickly the risks of conception of the architectural models (especially due to a low thickness), which allows us to correct our model before 3D printing it.
The support of Sculpteo’s team when we need it, especially for the first projects, has also been a key element in our choice of a 3D printing service.
Finally, the manufacturing and the post-treatment of the ordered 3D printed parts totally matches our expectations.
How do you create your architectural 3D models?
At the agency, we work with the Archicad software. It allows us to create a 3D model of a project, and to produce the 2D documents related to it, which are mandatory for its construction.
When we design the physical architectural model, we start from the complete 3D model of our project, and we redesign it in order to simplify it and to optimize it for 3D printing. On Archicad, we design a full volume with the external volumetry of our project. The simplification of this external volumetry depends on the scale that is required for the architectural model.
After this first simplification, we hollow the redesigned 3D model in order to optimize the amount of material used and the production cost of the model. Then, we proceed to the export of our 3D model in the .stl file format, with a binary representation of data. During this export, we choose the export scale of the 3D model. Finally, we do a re-meshing of the exported STL model using 3D modeling software. This operation helps us to make sure our 3D model is correctly made of only one mesh and not a multitude of entities.
Then, we import our 3D model to Sculpteo’s online interface for a last check of thicknesses before we place our order.
Toulouse la Cartoucherie – ilot 3.6b 136 appartments + offices and activities (2018 contest – 1st prize)
What tips would you give to other companies working with 3D printing?
I would advise agencies getting started with 3D printed architectural models to first make a 3D printed test in order to understand the technology and the minimum thicknesses required. Indeed, the warnings of your interface are here for complete safety. I would encourage agencies to take some risks and push further the 3D printing technology in order to print thinner thicknesses than the ones indicated when that’s possible and necessary.
Moreover, when hollowing your 3D models, be careful with the reduction of sections, such as roofs and terraces of buildings. If they’re too thin, the architectural models will be somewhat transparent on these horizontal elements, which will differ from vertical elements. Generally, try to have a constant thickness of your model, on all faces.
When it comes to us, we don’t consider that the 3D printed architectural models we receive are finished objects. Indeed, we don’t hesitate to create a model made of several 3D prints and to add some vegetal representation elements inside our own studio.
Finally, I would advise the other companies not to hesitate to use your support services in order to discuss the 3D models before printing them.
How do you think 3D printing can be useful to the architecture field?
3D printing can be used at several steps of an architectural project. During the designing phase, it can be used internally to create the physical formalization of a volumetry at a certain scale. These formalizations can participate in the iteration work which exists when you create architectural projects. When presenting projects, 3D printing can participate in the creation of the architectural model which is a fundamental tool to communicate with customers. Thus, 3D printing allows the creation of prototypes for the building industry.
3D printing can also take part when you build the building itself. Indeed, the simplicity with which you can use it and the freedom of shape that it gives can help, for instance, create architectural elements for the building. The possibilities are numerous and always evolving.
We hope this testimonial gave you a good overview of the numerous benefits of 3D printing for architecture! Are you an architect willing to get started with additive manufacturing? First step, learn how to create your 3D model thanks to our list of CAD software for architecture. And when you’re ready, start working with us!


 Connect with Google
Connect with Google Connect with Facebook
Connect with Facebook

