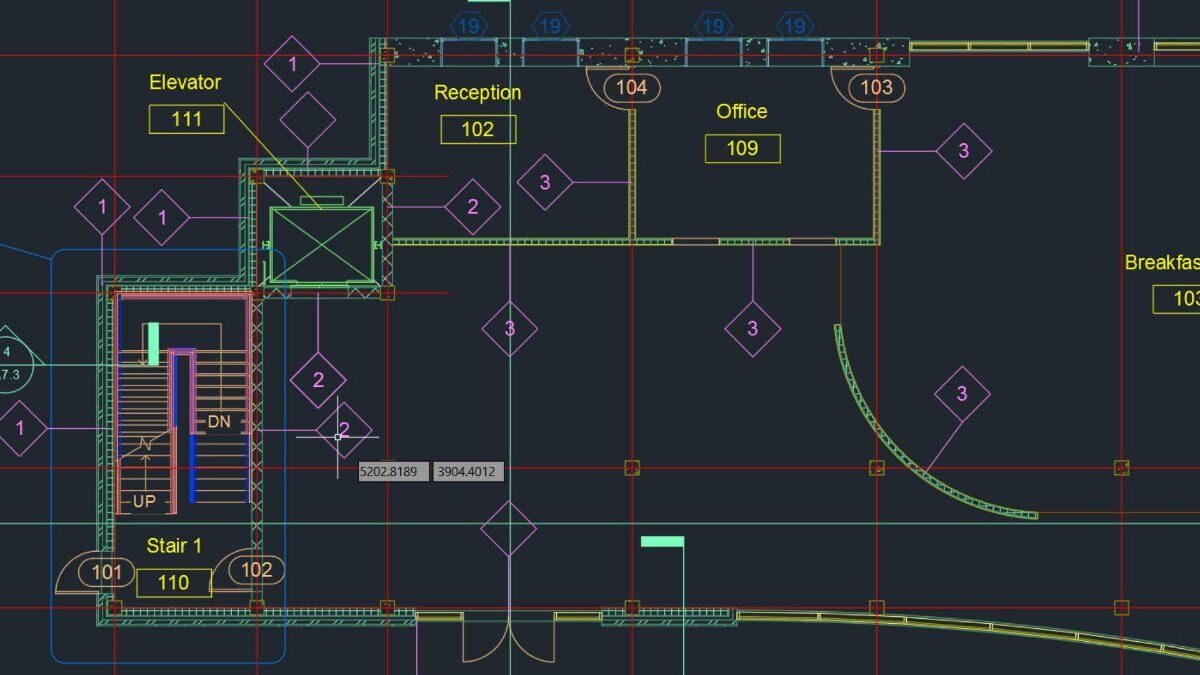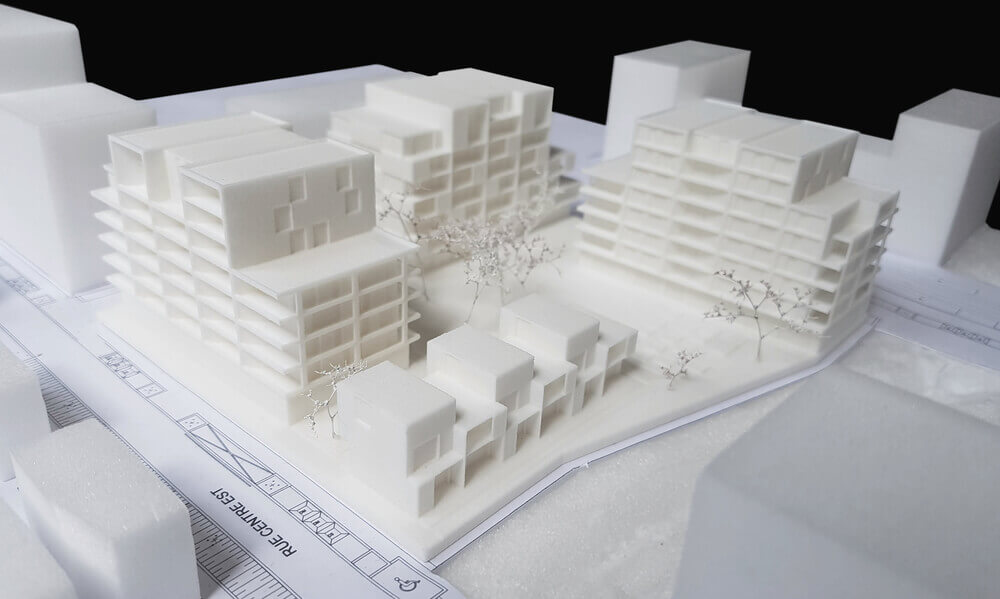Applications
Sketchup is well-known by hobbyists, allowing them to develop their own 3D modeling projects. But this 3D program is also perfectly adequate for architecture, interior design. You can also check out Sketchup alternatives.
AutoCAD offers great options for architectural projects. As the tools and the whole software is more advanced and target experienced users, it can be used for more specific industries such as mechanical, electrical, and plumbing for example.
Features
With add-ons and plugins, Sketchup is opening possibilities. Adding to that the 2D drawing options and the big advantage offered by the 3D warehouse, a place where anyone can add Sketchup models. This is a great feature for people developing interior designs for example.
Keep in mince that the free version of Sketchup will offer fewer tools and features for your projects.
AutoCAD is offering advanced toolsets for 2D and 3D modeling, tools for easier collaboration as well. Also, switching between 2D and 3D is more fluid and easier than SketchUpThis program can be used for mesh, solid, and surface modeling and also offer a nice 3D rendering option.
Interface
Sketchup appears to be easier to learn and more intuitive, which naturally offers a better learning curve. AutoCAD is more complex and you will need some 3D modeling knowledge to use it. If you’re a beginner with CAD software then the number of features could be overwhelming with this program, while Sketchup is way more straightforward.
Prices
Private use
Standard version: Free
Shop: 109 € / year
Pro: 274 € / year
Professional use:
Shop: 109 € / year
Pro: 274 € / year
Studio: 639 € / year
Standard License: $220 monthly, $1,775 annually and $4,795 triennially
Network Licenses: Pricing may vary
For students and educators: Free


 Connect with Google
Connect with Google Connect with Facebook
Connect with Facebook

